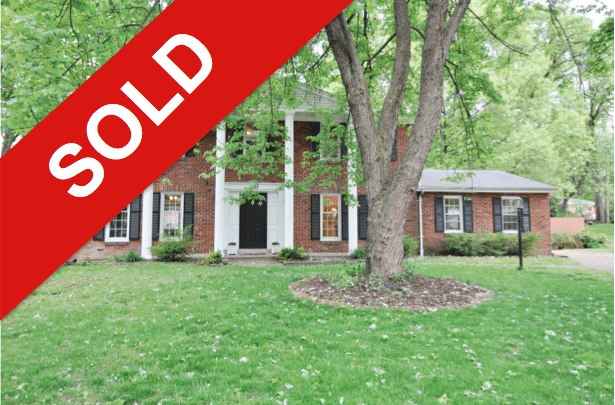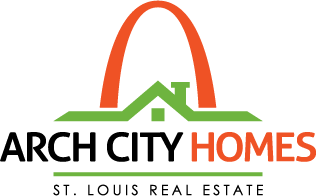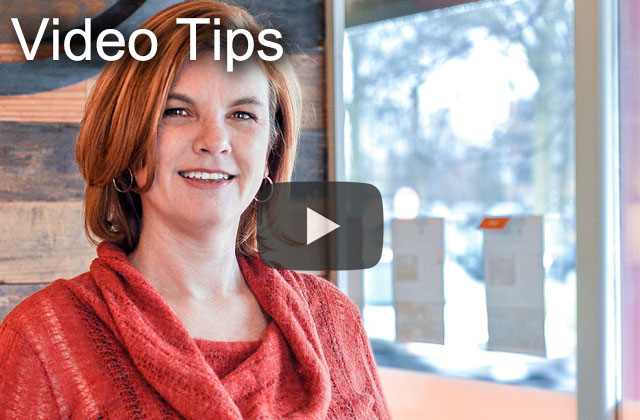The Basics:
Sale Price: $355,000 SOLD FAST!!!
Floor plan style: 2 story
Bedrooms: 4
Bathrooms: 4
Size: 2,670 square feet
Age: 52 years
Neighborhood: Haverhill
School District: Kirkwood School District (more school info)
Parking: off street, space to add garage behind house or convert original garage back to parking area
Extras: cul de sac lot, wood floors, custom swimming pool
Location:
The home at 1000 Haversham Place is in a great location. Located just minutes from Hwy 270, you have easy access to the entire city. Shopping, dining and local conveniences can be found in both directions on Manchester Rd.
You’ll find some of the best groceries near this home, along with one of St. Louis’ most popular shopping malls, West County Center.
As a Des Peres resident, you’ll also enjoy the top notch recreational amenities located at The Lodge. With amenities including fitness facilities, sauna/steam rooms, child care plus an indoor and outdoor aquatic center, you’ll be glad you bought a home in Des Peres so close to The Lodge.
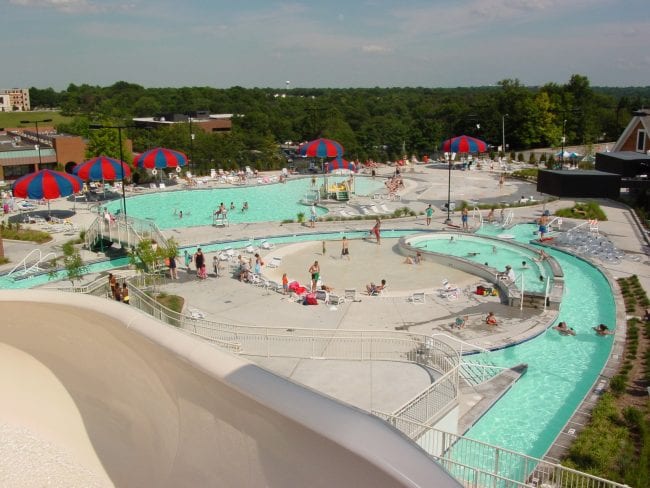
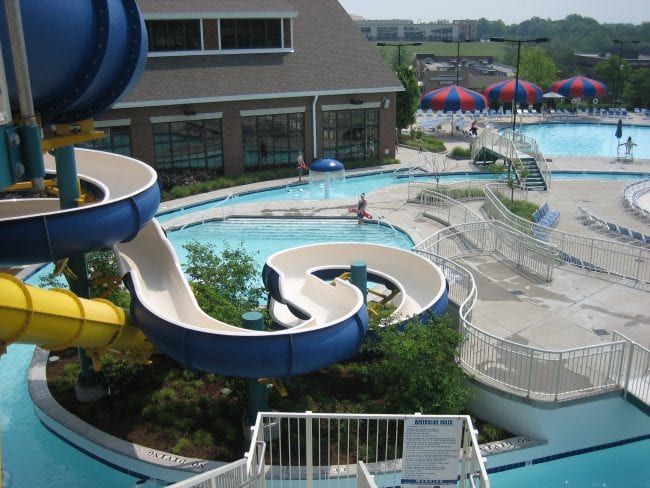
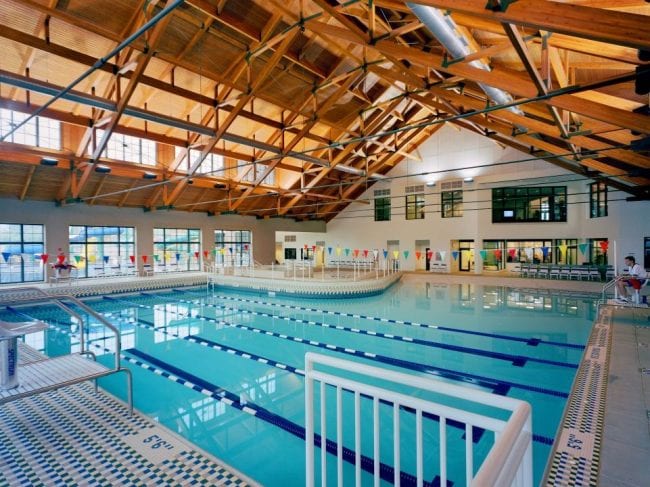
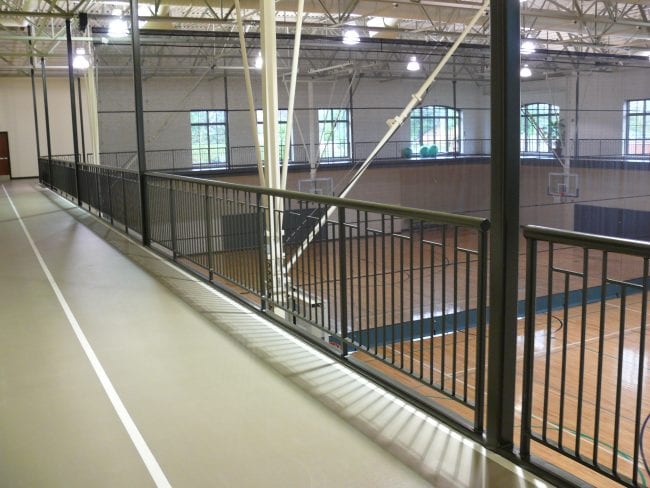
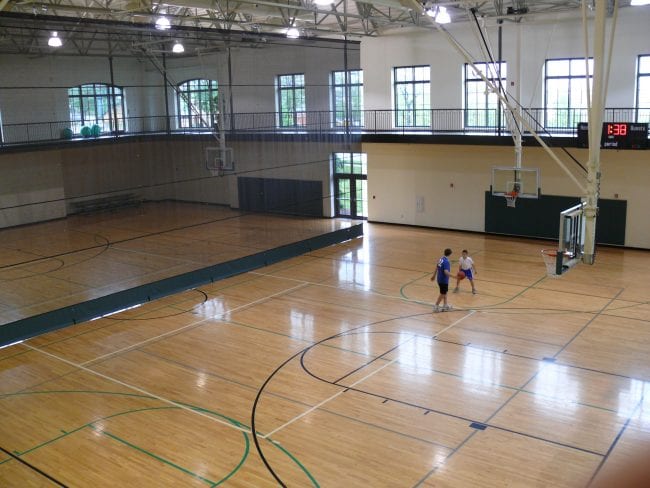
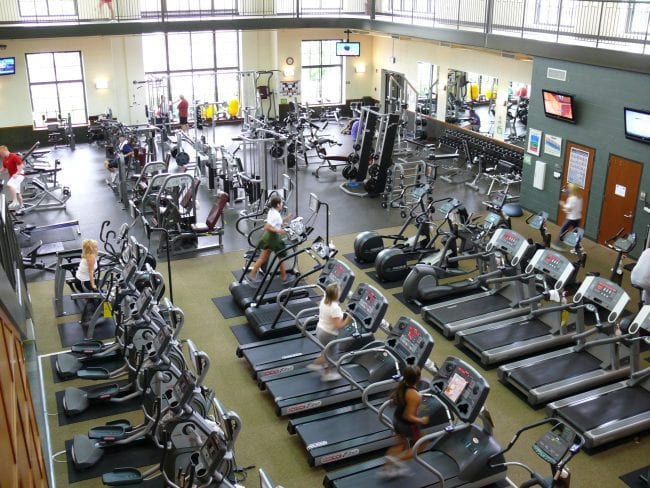
Check out the map for nearby shopping, dinning, schools and recreation.
Floor Plan:
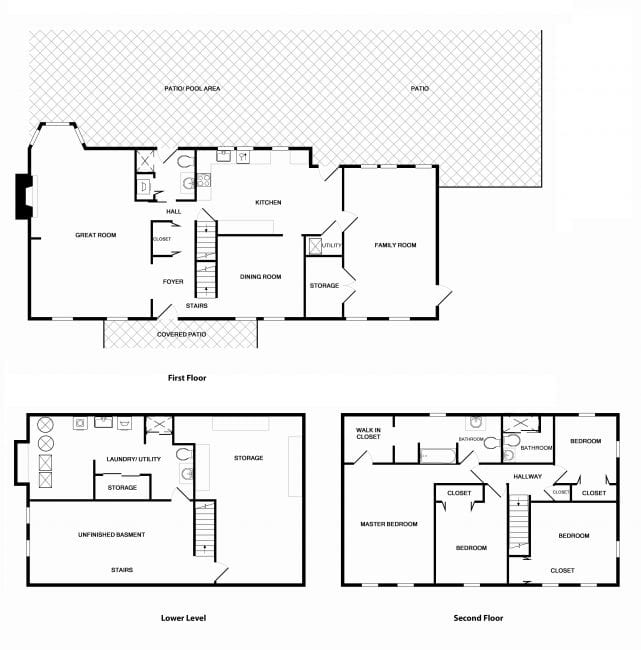
While every effort toward accuracy was made, this floor plan illustration is only an approximation of existing structures and features, and is provided for convenience and visual reference only.
Featured Pictures:
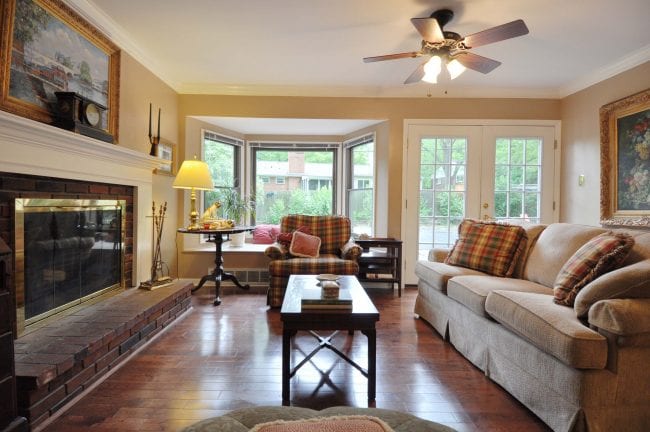
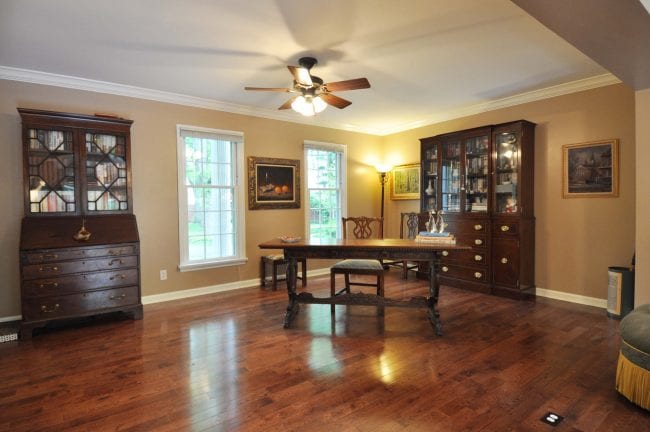
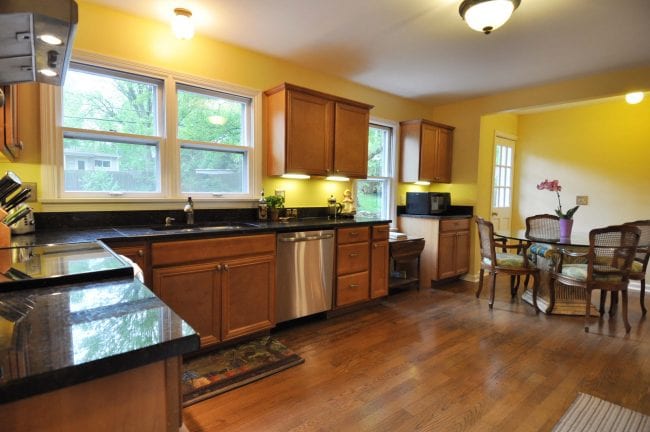
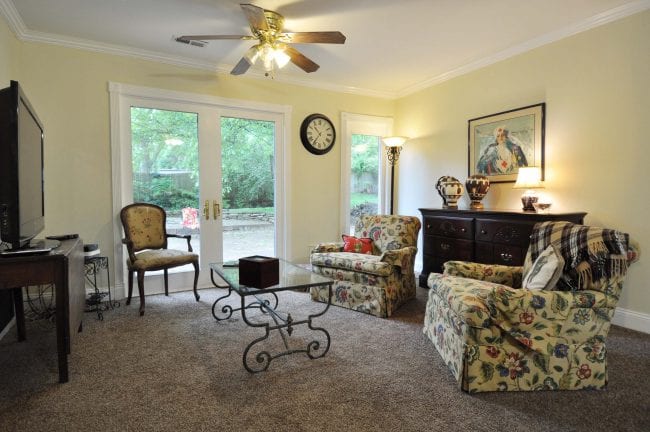

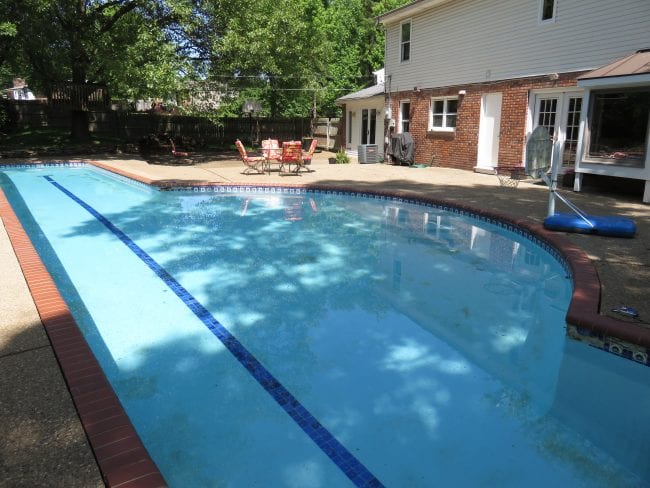
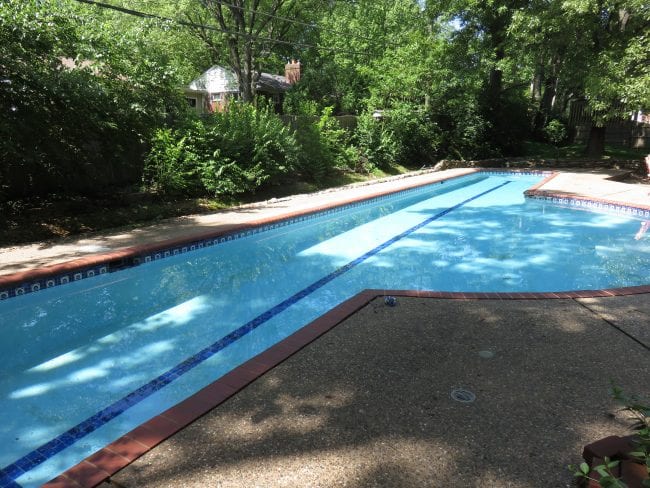
See Full Listing (more pictures)
The Full Scoop:
Circa 1964: What a great location! Popular Kirkwood schools with Des Peres amenities, sitting on a tree lined street at the end of the cul de sac.
Instant equity in a home you can live in right after closing, adding value over time as you make cosmetic improvements. Kitchen and 3 full bathrooms already updated with GRANITE & MARBLE.
Living room and family room have been opened up into large great room with a back wall of windows that makes you feel like you are outside. Custom SWIMMING POOL designed for both relaxing and Olympic size lap lane.
Main floor bathroom with shower and laundry has exterior door to pool area in addition to serving as your guest bathroom.
Original 2 car garage was eliminated to create a bedroom suite with closet, private entrance & HVAC. This room could also be a family room, office or playroom. Easily convert this space back to a garage or keep it the way it is and add a garage behind it.
Wood floors through most of the home including the large master suite and all upstairs bedrooms.
Seller prefers AS-IS contract.
Schedule a Showing:
Contact Karen by email or call 314-265-8073.

